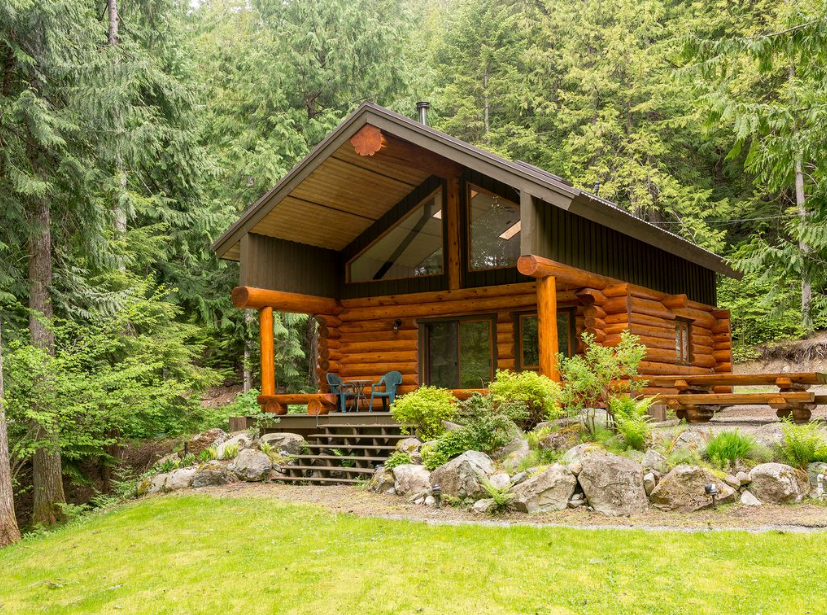Living in a sophisticated structure and rustic aesthetics with a fresh breath of air and cozy environments all day, how mesmerizing it is! Yes, we are talking about beautiful log cabins!
They not only deliver these breathtaking features, but also they offer a sense of accomplishment to those who build their log home on their own.
However, creating a new home requires a significant amount of time and proper planning. Another most important thing while building a log home is to have a right floor plan. It helps to assure a good flow for the cabin, which is one of the many things that attract people.
But before getting embarked on creating log homes, there are various considerations to remember. In this article, we have assembled everything you should know in your log home building project.
Floor Plan
The first thing is to decide on the floor plan. There are a variety of construction drawings and pre-designed floor plans available in different size and style depending on the application and purpose of your log home.
For instance, placing windows in the right areas is essential as this will allow more light to pass through and cut out extensive use of artificial lighting. You can also take benefit of enjoying nature and beautiful views at any time of the day.
Some additional costs you should consider, including site preparation, land, utility lines, permitting, and labor. Purchasing and settling on a locale actually requires in-depth research and also need proper authorization ahead of time.
However, before you even begin, you must be thoughtful about cutting unnecessary costs on repairs down the line. This involves building best practices and paying attention to design and details throughout the construction.
The Design Planning
Another important thing to remember is that log homes are entirely different from traditional homes. Exterior walls in log cabins are constructed at once by arranging and stacking the logs forming a vertical or horizontal structure. This means the shape and size of your home must be thought carefully to fit perfectly onto the foundation.
You should also know that the interior walls of the log homes are connected to the exterior walls during the process, which would be difficult to remove once it gets fixed. However, if you are moving to another place, you can check out log cabins in Colorado that are perfectly built with all the essentials you need.
Choosing the Suitable Log Kits
While log home kits are convenient, they might also deliver challenges. The pieces come with the kits are created to fit together well for a pre-designed layout. Thus, it leaves tiny room for further changes along the way.
However, not all kits are designed equal; some deliver only timbers and logs while others provide interior walls, etc. So you must choose a suitable design and package for your project.
Maintenance
Log homes usually require much more maintenance that people often don’t pay attention to. While logs might expand and shift, some issues could be addressed during the building process. So make sure you hire an experienced and reputable builder.
Other concerns to keep in mind when building a home with logs are pests, including termites and carpenter bees as damage caused by these might not be covered under insurance. You can take help from log home guides to identify issues and studying ways on how to prevent further decay.
Working with an experienced team for your residential project will not only help you with taking the right decision, but also achieving the design and structure you crave for! Just consider the above points and get ready for the eco-friendly and fun living!

Leave a Reply